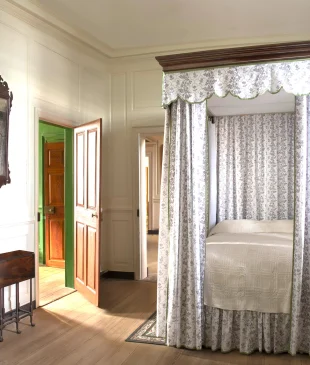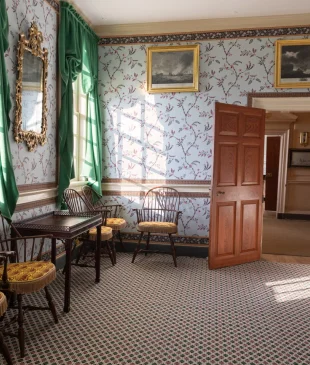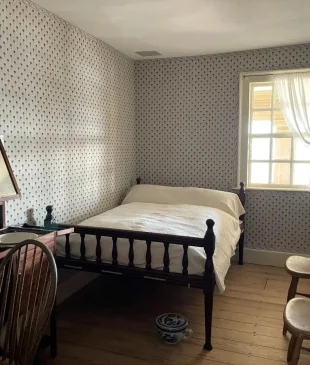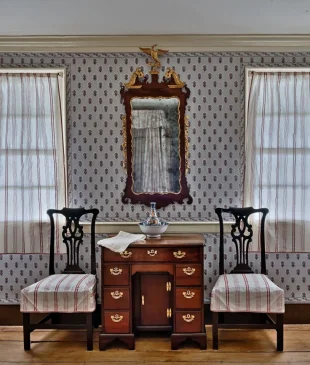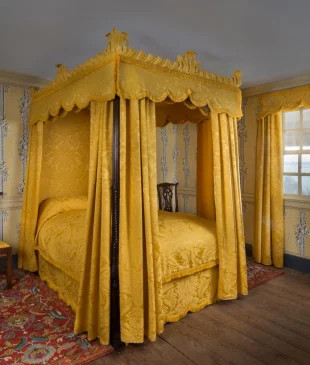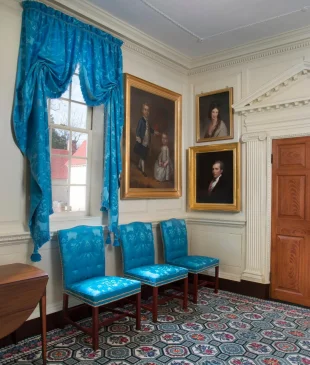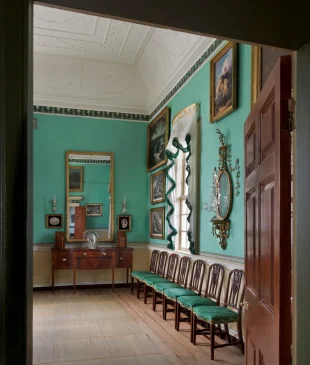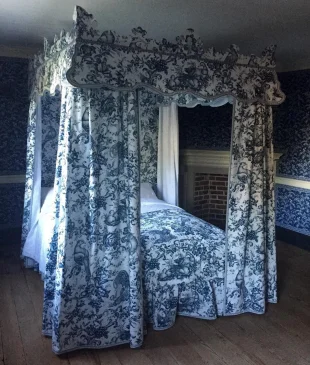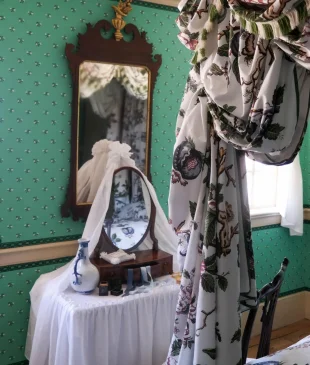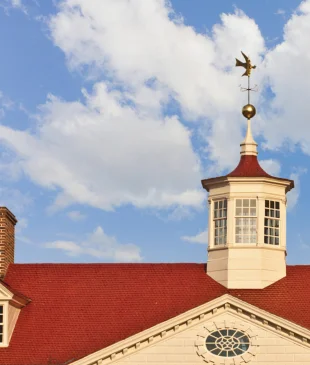The Mansion at George Washington's Mount Vernon, located just outside of Washington, D.C., is one of the most iconic 18th-century homes in America.
George Washington's Mansion is ten times the size of the average home in colonial Virginia.
Tour the Mansion

Entry to the Mansion is by guided tour only and requires a Mansion tour ticket (a grounds pass allows access to the estate).
Preservation Work
The first and second floors of the Mansion are now open.
Learn More About Preservation Work
Reserve Your Tour
To receive your desired tour time, we recommend that you purchase your tour tickets in advance online.
Mount Vernon Virtual Tour
The History of the Mansion
The building began as a one and one-half story house built in 1734 by George Washington's father, Augustine Washington, and received its well-known name from his half-brother Lawrence Washington.
George Washington began running Mount Vernon in 1754, and over the next 45 years slowly enlarged the dwelling to create the 21-room residence we see today.
Washington oversaw each renovation, advising on design, construction, and decoration, despite being away much of the time. Conscious that the world was watching, Washington selected architectural features that expressed his growing status as a Virginia gentleman and ultimately as the leader of a new nation.
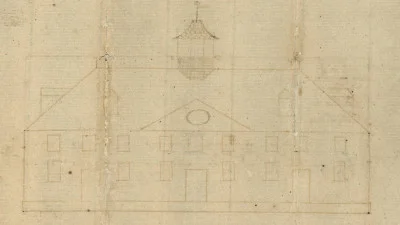
10 Facts about the Mansion
Did you know, despite George Washington's efforts, the Mansion is not symmetrical?

Labor in the Mansion
A staff of enslaved butlers, housemaids, waiters, and cooks made the Washingtons’ lifestyle possible.
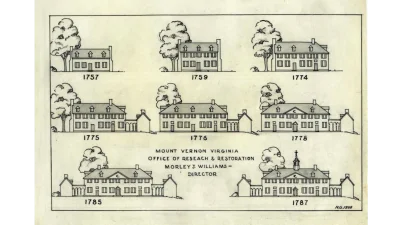
Expansion of Mount Vernon's Mansion
In 1754, George Washington began residing at Mount Vernon, a 3,000-acre estate and a house that likely approximated 3,500 square feet. By his death, Washington’s Mount Vernon consisted of about 7,600 acres and an almost 11,000-square-foot mansion.
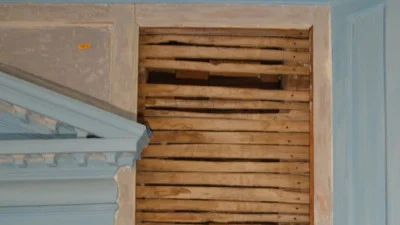
Restoration Projects
In recent years many rooms inside Mount Vernon's Mansion have undergone extensive restoration work.
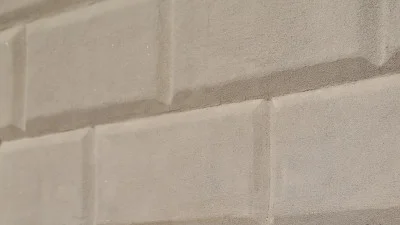
Mansion Siding
When you think about the house and its evolution, the siding may not be the first thing that crosses your mind. Do not be fooled, though, - the siding has revealing stories to tell.
Explore Washington's Mansion
Visit TodayThe Washingtons' Bedchamber
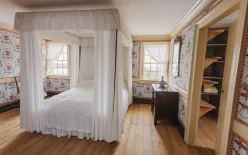
George Washington frequently referred to this room as "Mrs. Washington's Bed Chamber," and it was her most private space.
Garret Bedchamber
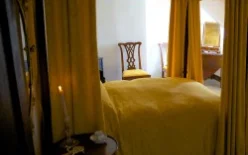
Unwilling to remain in the bedchamber where her husband died, Martha Washington retreated to a third-floor garret bedchamber.
Washington's Weathervane
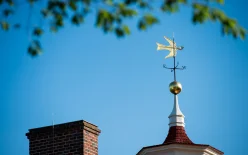
While in Philadelphia, Washington wrote to house carpenter Joseph Rakestraw, requesting that the craftsman create a weathervane to add to the top of the cupola.
George Washington's Study
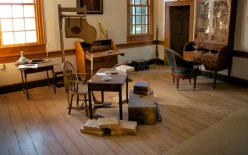
Once built, this room served as the center of Washington's personal and professional operations.
Mount Vernon's Staircases
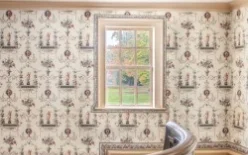
The staircases of Mount Vernon—how they changed, how they were used, and by whom—tell important stories about daily life on the estate that don’t necessarily persist in the documentary record.
Kitchen
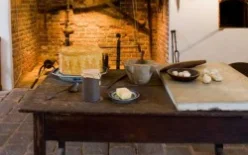
According to an inventory, the kitchen contained a wide variety of cooking equipment, including pots and pans, skillets, a griddle, a toaster, a boiler, spits, chafing dishes, tin and pewter "Ice Cream Pots," coffeepots, and strainers.
Little Parlor
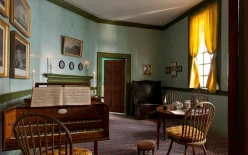
George and Martha Washington knew the Little Parlor as a bedchamber for most of their residency. Towards the end of their life, the room transformed into a parlor.
