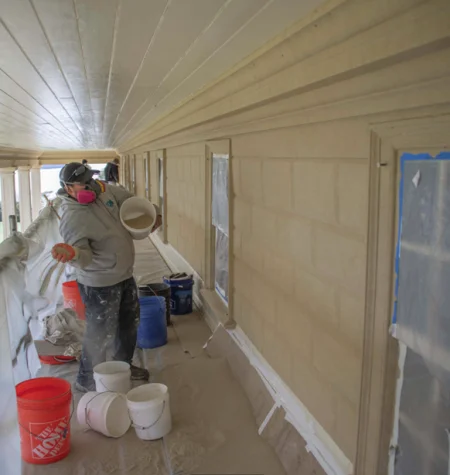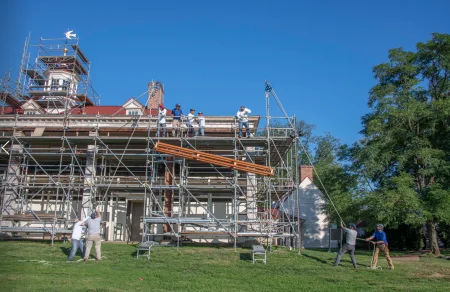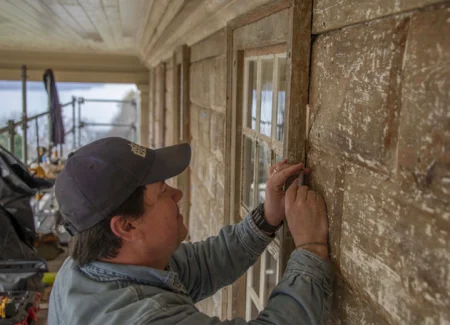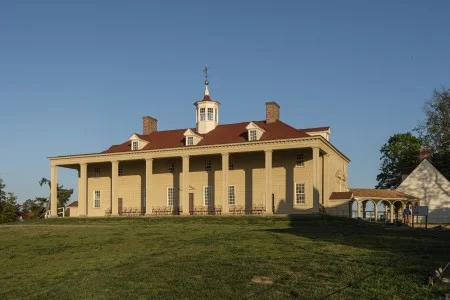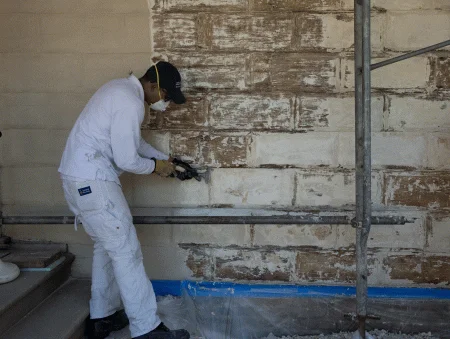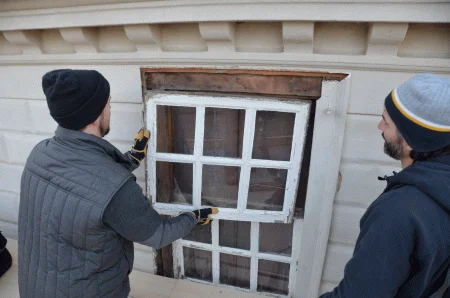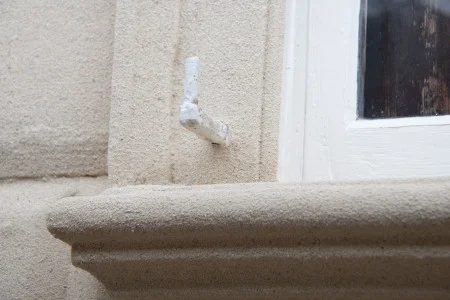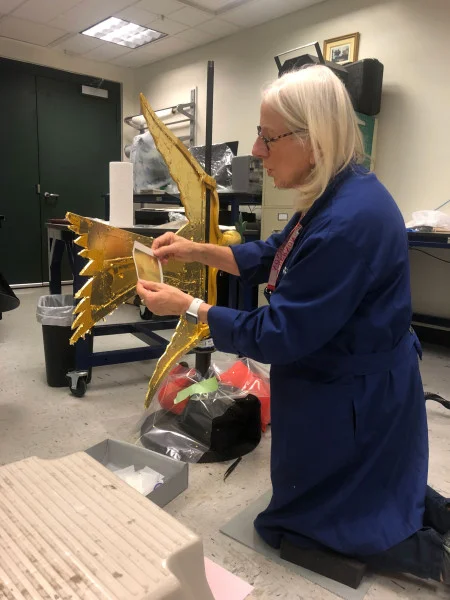In 2023, scaffolding on the east front of George Washington’s home was removed, revealing the home’s iconic façade after a year of preservation.

As the final phase of the restoration of the Mansion’s exterior, Mount Vernon staff completed a renewal of the Mansion’s east front in 2023.
This comprehensive effort involved removing 40-years’ worth of paint and sand from the Mansion’s siding and piazza; executing repairs to the siding, piazza entablature, and window surrounds; conserving the shutters and window sashes; installing interior frames within the piazza’s eight pillars; and applying fresh coats of sand and paint.
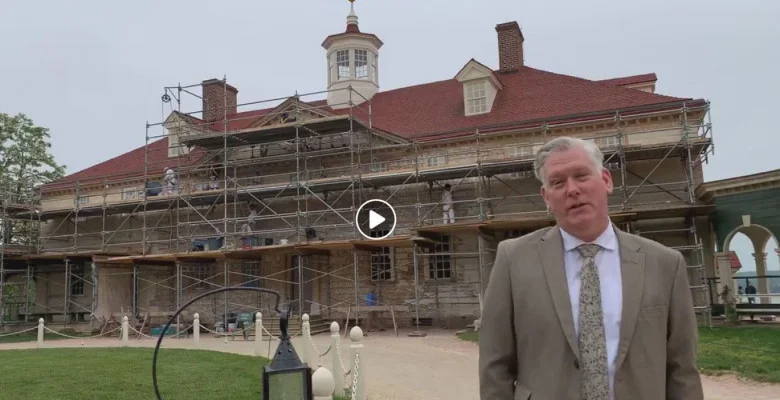
Architecture Update
Mount Vernon's preservation experts answer some of the most frequently asked questions.
Watch VideoWhy Restore the Exterior?
Over the years, Mount Vernon’s preservation team had noticed worsening conditions on the exterior, including paint failure on the iconic rusticated and sand-painted siding and rust stains from nails indicating the presence of moisture.
While the paint and sand, in George Washington’s own words, achieve both “durability, & representation of Stone,” and they have done an impeccable job protecting the 18th-century siding, there were simply too many accumulated layers for the coatings to stay properly adhered. The weight of more than 20 layers of paint and sand had accumulated in some places since the last full-scale paint removal almost 40 years ago.
A Learning Opportunity
In addition to maintaining the health and appearance of the Mansion, the project also allowed the preservation team to study and learn more about the house’s construction and evolution. Just as valuable, visitors had the rare opportunity to see the Mansion’s original wood siding emerging from underneath generations of paint – just as George Washington saw it in the 18th century.
East Front
In the final stage of the exterior restoration project, scaffolding was erected on the east front of the Mansion in March 2022 to allow preservation staff to remove many layers of paint and sand. Additionally, after a thorough assessment and documentation process, all of the east front architectural elements were conserved; these elements include the siding, windows, window trim, shutters, piazza entablature, piazza ceiling, and pillars.
Siding
While the exterior might appear to be made of stone, it is actually wooden siding that has been worked to achieve the look of stone blocks by first beveling and notching the siding boards (a process called rustication). To make this illusion even more convincing, sand is thrown onto wet paint to create a rough texture like the texture of stone.
Removing paint and sand from the Mansion’s siding is a grueling process, but one that is rewarded by the chance to see the home’s original 18th-century exterior in its unfinished state. This includes the opportunity to observe the intersections of the New Room and Study wings and the center block of the house, the seam between the two generations of siding (1758 and 1775-1776). The preservation team was thrilled to discover that almost all of the home’s east-front siding survives from the 18th century.
With the paint removed, team members began the task of performing wood repairs and documenting all fasteners, which help staff confirm the siding dates, survival rate, and interventions over time.
Once all repairs were completed and documented, the front was primed and then received fresh coats of sand and paint—using the same process that Washington described—returning the siding to its 1799 appearance.
Sand-casting George Washington's Mansion
Get an inside look as the Mount Vernon preservation staff completes the sand-casting process on the Mansion's west front.
Piazza Pillars and Entablature
Part of the east front’s restoration involved adding interior frames to the piazza’s 1893 pillars as a means of extra support. Mount Vernon's carpenters assembled pillar supports and, with many hands, hoisted them into place.
Upon opening up pillar 3, preservation staff were thrilled to discover the handwritten names of 10 workmen from the 1893 installation, including Harrison Dodge (superintendent) and James Young (asst. superintendent); like old friends, they were all names that were previously seen in the documentary record.
A significant amount of effort went into completing complex repairs to the piazza’s 1860 entablature. Over the years, the entablature framing had suffered from moisture infiltration. After the repair work and documentation were completed, the pillars and entablature were cleaned and primed, and the pillars were painted and sand-casted, with pillars being a particular challenge given the verticality.
Ceiling
After the slow and difficult paint-removal process on the piazza ceiling, 12 new tongue and groove boards were installed and a fresh layer of paint applied.
Windows
Staff also worked to conserve the east front’s windows, a delicate process that involved treating cracked window panes, removing 18th-century sashes for restoration in the lab, and removing and reapplying glazing and wood fills. During the process, the team observed some interesting 18th-century glazing points securing a piece of 18th-century crown glass.
A window pane in the lower Yellow Room window sash, etched by Washington family member, was sent for conservation.
The six pairs of east front shutters, which date to the 20th century, were removed so that the preservation team could assess them and determine the level of repair needed. The shutter paint was removed, repairs were executed, and the shutters are being repainted before rehanging.
The Reveal
With this project’s conclusion, the Mansion looks much like it did in 1797, when the final sand-painting of Washington’s lifetime left it resembling the warm tones and granular texture of the local sandstone. In a thrilling discovery, the preservation team was able to confirm that almost all of the siding, as well as the fascia, window architraves, and door architraves survive from the 18th century.
The completed work presents a refreshed Mansion, whose color is not only the result of documentary and scientific investigation, but of careful adherence to the General’s complex presentation of himself as a man of means who kept pace with the architectural aesthetic of 18th-century Virginia, while managing the economics of the endeavor.
Wooden Siding
While the exterior might appear to be made of stone, it is actually wooden siding that has been worked to achieve the look of stone blocks by first beveling and notching the siding boards (a process called rustication). To make this illusion even more convincing, sand is thrown onto wet paint to create a rough texture like the texture of stone.
Luckily, we have letters written by Washington stating exactly why he wanted to coat the house in sand. In one, to White House architect William Thornton, dated October 1, 1799, Washington noted,
Sanding, is designed to answer two purposes—durability, & representation of Stone; for the latter purpose, and in my opinion a desirable one; it is the last operation, by dashing, as long as any will stick, the Sand upon a coat of thick paint. This is the mode I pursued with the painting at [Mount Vernon]…
Sand-Casting
Mount Vernon’s modern painting and sand-casting process replicates that last used by Washington’s painters in the 18th century, with one exception to account for the shifting, weathering, and repairing that has occurred since 1797.
The 18th-century process involved one coat of an oil primer, followed by one thick coat of oil paint. While the final coat of oil paint was still wet, sand was thrown (by hand) at the siding until there was an even application.
We follow this process; but, in order to ensure that there is as uniform and level a surface as possible, we apply an additional coat of paint and sand, for a total of two coats. Our layers include:
- one coat of an oil primer,
- a first coat of paint and sand,
- and a second coat of paint and sand.
On top of the first coat of paint, after first sifting the sand, we applied only the fine particles of sand to achieve that leveling. Then, on top of the second coat of paint, again after sifting, we applied the mixed particles of sand.
The base paint color will continue to be a creamy white or off-white typical of lead-whites of the 18th century. This color is visible on the window frames, while the siding boards received the coating of sand. The sand is slightly darker than the paint and, as the sand was intended to be the dominant color, it gives the finished surface a warm color evocative of stone. The color is based on laboratory analysis of the early paint and sand on surviving siding boards, as well as Washington’s own words.
The Work Continues
Over the next few years, the other sides of the Mansion will undergo the same process of paint removal, assessment, documentation, repair, repainting, and sanding-casting to ensure Washington’s home is preserved for generations to come.
Support our ongoing effortsPaint Removal
Mount Vernon’s team of painters worked to remove up to 28 layers of paint and sand. After the paint was stripped, the preservation team closely investigated the siding, mapped the type and material of every single nail, as well as associated nail holes, and looked at remnants of early primer, tool marks, and wood type, with a goal of distinguishing early versus replaced elements. After conducting this work, the team calculated the siding survival rate at just over 83%.
Carpentry Work
Next, the team of preservation carpenters mobilized to execute wood repairs. Luckily, the siding was in good condition, thanks in part to the sand-casted coating that has provided protection over the years. At the same time, there were some gaps in the siding boards, areas of deterioration, and some earlier wood fills that needed replacing. The solutions were not one-size-fits-all. The different types of repairs ranged from simply re-securing existing elements with screws or nails, to the application of hide glue or hide glue mixed with wood flour (very fine sawdust), to the insertion of small thin wood fills and larger wood blocks secured with adhesives.
The vast majority of repairs were minor in scope, but the pediment over the central door required the most in-depth work. In all cases, the repairs were undertaken with the goal of preserving as much 18th-century building fabric as possible. It was a painstaking process that required much thought and attention to detail. Over the course of the project, and not factoring in shutter repairs, our carpenters completed 644 repairs.
Window Work
The window sashes were systematically removed by Mount Vernon’s preservation team, working with extreme care to disturb as little of the original material as possible. Depending on the condition of each window, the conservators extracted and analyzed paint samples, stabilized loose joints, conserved panes of glass, reinforced previous repairs, or installed new glazing to form a weather-tight seal. They also documented each window sash in detail. After the work was completed, the windows were reinstalled. This included hanging the first floor sashes with reproduction red-and-white sash cord, replicated from fragments of 18th-century cord found nailed to some sashes.
We believe that all of the windows date to the 18th century; in fact, evidence shows that several of the window sashes had not been removed since their installation, which provided an unparalleled opportunity for study. Most of the glass in the window sashes, however, had been replaced, with only a few exceptions. We hope that more original glass will survive on the east side, where it is protected from the elements by the piazza.
The shutters, which date to the 20th century, were removed and stripped of paint before being assessed and repaired. After repairs, they were repainted and rehung. In addition, many of the pintles (the metal hooks used to hang doors, shutters, or gates) on which the shutters hang had become loose over time. Those pintles were either re-secured to the underlying framing or replaced with reproductions made by Mount Vernon’s blacksmith shop, so that the shutters are held in place more securely.
Dove of Peace Weathervane
With the installation of the scaffolding on the cupola, the replica Dove of Peace weathervane was examined. There was a considerable amount of rust and corrosion on the piece, particularly in areas where copper and iron meet. Rust was removed from the surface, it was then carefully sanded down, protective coatings were applied, and then the piece was re-gilded.
After the dove was removed, the 18th-century rod that both supports the dove aloft and acts as lightning protection for the Mansion was examined and treated. After thoroughly cleaning the rod, a rust preventative paint was applied, followed by a protective clear coating. This type of conservation has contributed to the rod’s continued survival. Finally, the team reinstalled Mount Vernon’s iconic dove of peace weathervane.
