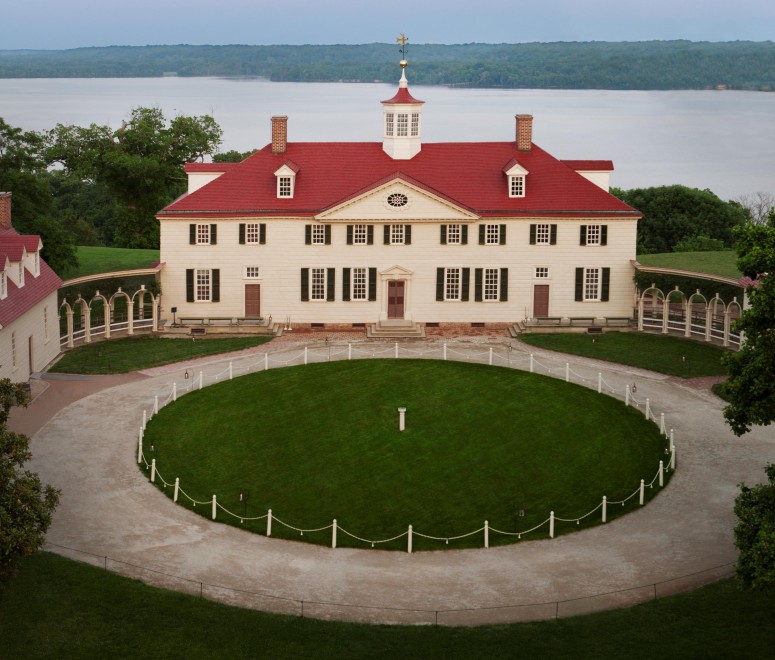The Mansion at George Washington's Mount Vernon is one of the most iconic 18th-century homes in America. The building began as a one and one-half story house built in 1734 by George Washington's father, Augustine Washington, and received its well-known name from his half-brother Lawrence Washington. George Washington began running Mount Vernon in 1754, and over the next 45 years slowly enlarged the dwelling to create the 21-room residence we see today.
The will of George Washington's grandfather, Lawrence Washington, reveals that tenants were already living at the Little Hunting Creek Plantation later to be known as Mount Vernon in 1698. The house acquired by George Washington from the will of his elder half brother was one and one-half stories high with a central hall and four small rooms on the first floor. The nucleus of the present structure was built by Augustine Washington in 1734, who resided on the Hunting Creek Plantation with his second wife Mary Ball and their young family, including their oldest son together, George Washington.

George Washington's first major expansion of the original one-story house with a garret began in the late 1750s. The roof was raised to create a full second story and a third-floor garret. In his absence during the French and Indian War, the work was supervised through coordinated efforts by William Fairfax of Belvoir (a family friend who owned an adjoining estate), Humphrey Knight (an overseer), and John Patterson (a carpenter). While the construction was overseen by Fairfax, Knight, and Patterson, the majority of the work was actually done by Washington’s enslaved labor force.
Invoices of the period list the hardware and tools necessary to complete such a project, all of which had to be imported from the England. This pre-Revolutionary War house had its dependencies, gardens, and planted areas. The outbuildings were fewer in number and smaller. No ground plan or comprehensive description of the country seat at this stage in its development has survived. However, an entry in Washington's diary reported that the house had four principal dependencies, and that they were connected to the main house by "Pallisades" on low brick walls.
In 1773, George Washington made plans for additions to each end of the Mansion and ordered materials from England to complete the project. These additions were part of a larger plan that included replacement of existing outbuildings with larger structures, creation of service lanes, the development of the bowling green, and enlargement of the formal gardens. In May 1775, before the interior of the first Mansion addition was finished, George Washington departed to attend the Second Continental Congress in Philadelphia. There he was commissioned Commander-in-Chief of the Continental Army, and except for brief visits en route to and from Yorktown in 1781, Washington was away from Mount Vernon for more than eight years.

During Washington's absence his manager and distant cousin Lund Washington continued the improvements. Under Lund's supervision the addition to the north end of the Mansion was raised and enclosed. In addition, the wing buildings and connecting colonnades were built. On one occasion a British man-of-war, the HMS Savage, appeared off Mount Vernon and demanded provisions. Lund met their demands, and the property was spared, although seventeen enslaved people used the opportunity to escape to try to claim their freedom.

General Washington surrendered his commission to Congress in Annapolis in December of 1783, and returned homeward with two of his former military aides, reaching Mount Vernon on Christmas Eve. Much remained to be done to the Mansion before it would be completed. However, little was accomplished in 1784; public affairs still claimed Washington's attention. Lund Washington's wartime accounts indicate that the piazza was erected in 1777, but there was a delay in finding stone flagging for the pavement. Stone was imported from England and laid in 1786. The final embellishment of the house, a weather vane for the cupola, was not added until the autumn of 1787.

The Mansion's design had much in common with other houses of the period, yet was unique in many ways. It owes its charm more to harmony of composition than to the beauty of its component parts. The influence of fashionable Anglo-Palladian designs are apparent at Mount Vernon in the proportions of the wing buildings and in the bowling green, which corresponds to the palace green. Numerous similarities to other contemporary houses might be identified, but there is nothing to indicate that they were more than coincidences of style or common antecedent. Washington had access to eighteenth-century English books on the design of country houses, which influenced the Mansion's design. For example, the Palladian window was derived from design inspirations found in these books.
Many artisans were employed, indentured servants, and enslaved at Mount Vernon, but their work was limited in scope. Through the long years of development, overall planning was the province as well as an important occupation of George Washington. One guest noted of Washington, that "It's astonishing with what niceness he directs everything in the building way, condescending even to measure the things himself, that all may be perfectly uniform."1
The Mansion features a prominent, high-columned piazza, extending the full length of the house. The exterior finish of the Mansion and of the courtyard dependency was another unusual feature. The siding was beveled to give an appearance of stone. Sand was then applied to the freshly painted surface. This treatment, called rustication, pre-dates the Revolutionary War and was used elsewhere in Virginia. However, no precedent has been found for as extensive use as at Mount Vernon.
Notes
1. Quoted in William Spohn Baker, Washington After the Revolution ( Philadelphia: J.B. Lippincott Co., 1898), 45.
Bibliography
Dalzell, Jr., Robert F. and Lee Baldwin Dalzell. George Washington’s Mount Vernon: At Home in Early America. New York: Oxford University Press, 1998.
Greenberg, Allan. George Washington, Architect. London: Andreas Papadakis, 1999.
Reiff, Daniel D. Houses from Books: Treatises, Pattern Books, and Catalogs in American Architecture, 1738-1950. University Park: Pennsylvania State University Press, 2000.
