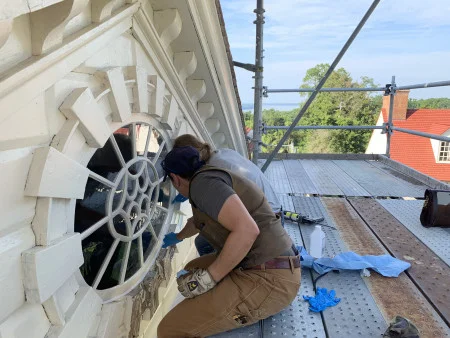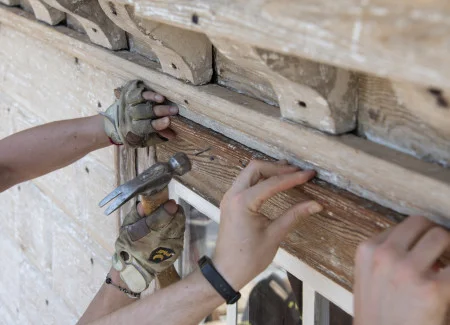Mount Vernon Preservation
The restoration of Mount Vernon is an ongoing process that began in the 19th century and continues today. More than 12 original buildings on the estate are exposed to the extremes of weather and wear put on them by more than one million visitors each year.
Mount Vernon's preservation team is made up of experts who are leaders in their field, using cutting-edge tools and technologies to restore and preserve the estate to how it appeared at the time of Washington’s death in 1799.
A Monumental Responsibility
For more than 160 years, the Mount Vernon Ladies’ Association has relied on private donations to fund all our projects protecting the home of Washington—the father of our country—and keeping it open for all who wish to come and pay tribute to our country’s first national hero.
To protect the Mansion, outbuildings, gardens, and grounds from the wear and tear of one million annual visitors and the effects of Mother Nature, we rely on a dedicated preservation staff that works diligently to address both urgent and recurring maintenance needs.
Our Most Pressing Projects:
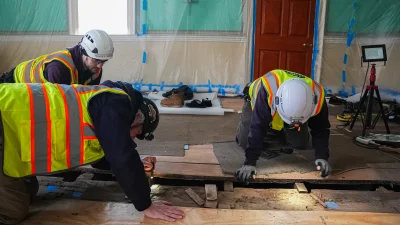
Mansion Revitalization
From 2023-2026, Mount Vernon is embarking on a landmark preservation project to safeguard the Mansion’s original building fabric and ensure its structural integrity for generations to come. By the late 19th century, moisture and termites had damaged a number of these elements at the first-floor level. Localized repairs resolved the immediate problems but inadvertently impacted the integrity of the original structural system. Replacing non-original floor joists and sills and reconstituting the joinery between elements will enable the structure to again function as intended by 18th-century carpenters.
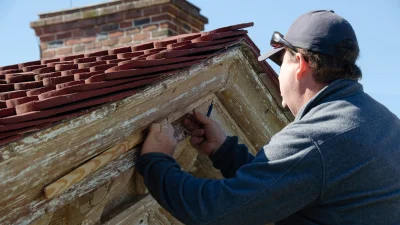
Restoring the West Front of the Mansion
Our staff worked diligently to remove 28 layers of paint and sand, in order to assess and conserve the architectural elements of the Mansion’s west front. Incredibly, we determined 83 percent of the siding boards are original. During the project, our preservation carpenters identified and addressed gaps in the siding boards, small areas of deterioration, and some earlier wood fills that needed replacing. Our painters then replicated the sand-painting process described and used by Washington in the 18th century.
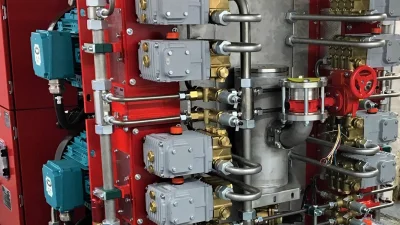
Fire Suppression System
Many of Mount Vernon’s original buildings are constructed of wood, meaning fire is a perpetual threat. We have a responsibility to safeguard Washington’s estate. That’s why we continue to work to install state-of-the-art fire-detection and suppression systems in all of the Washington-era buildings. We wish to ensure they survive for the benefit and education of future generations.
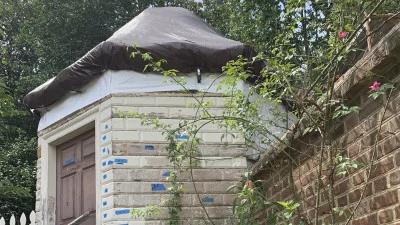
North Garden House
One of Mount Vernon’s most unusual surviving 18th-century structures, the North Garden House, retains early interior plaster, original exterior siding, and framing
timbers, but the frame has sustained extensive hidden deterioration. Plaster conservation has been completed, and structural stabilization of the building’s framing is underway. After these repairs are complete, the bell-shaped roof will be re-covered with cypress shingles to ensure the garden house is weathertight to prevent future damage.
Thank You for Your Generous Support
Preservation of the Mansion’s exterior, stabilization of the east slope, and restoration of Mansion bedchambers and downstairs rooms will continue. This work cannot be completed without your help.
Donate Now Mount Vernon is a 501(c)(3) not-for-profit organization (Federal ID Number: 54-0564701) and receives no federal or state funds. All contributions are tax-deductible to the extent allowed by law.
Mount Vernon is a 501(c)(3) not-for-profit organization (Federal ID Number: 54-0564701) and receives no federal or state funds. All contributions are tax-deductible to the extent allowed by law.
