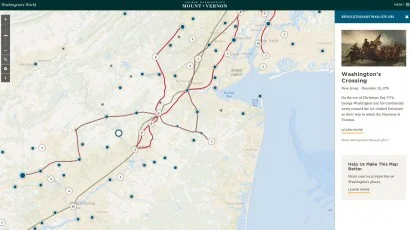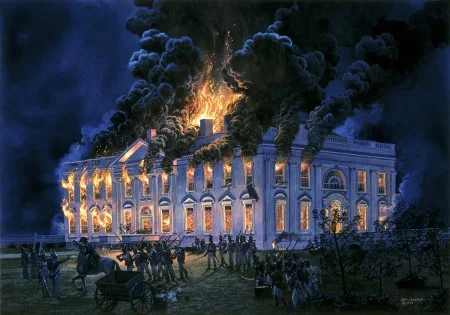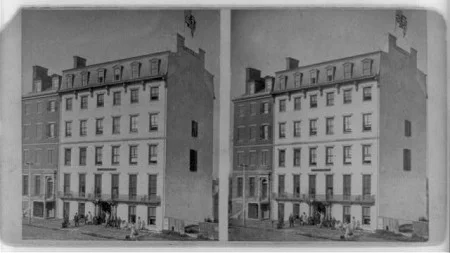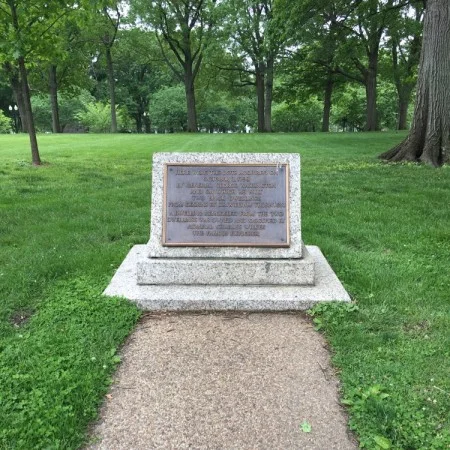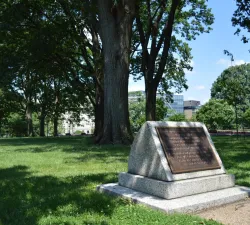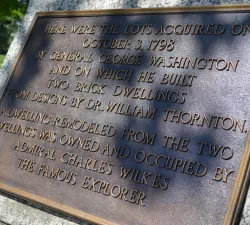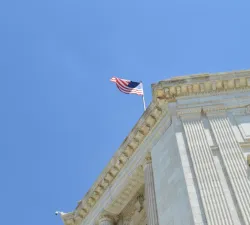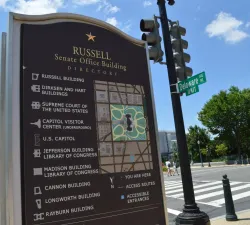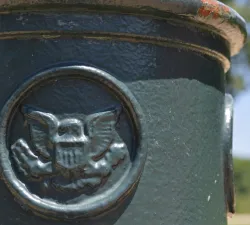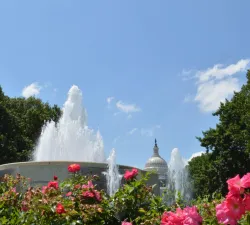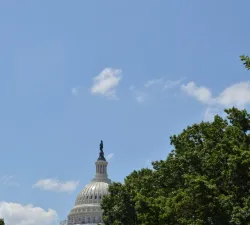Even after retiring from office, former president George Washington was involved with building our nation's capitol by purchasing various lots and, a little more than a year before his death, began building two adjoining townhouses on Capitol Hill.
In the fall of 1798, after several months of scouting and negotiations, former President Washington selected a property on the west side of North Capitol Street to build his townhomes.
George Washington estimated the value of his townhomes at $15,000. Today, a single townhouse on Capitol Hill in Washington, D.C. would be easily worth about $1,021,893!
Source: Zillow.com
Debating Architecture

It is interesting to follow the correspondence between Thornton -- who was later responsible for the Octagon, Woodlawn, and Tudor Place -- and the architect of Mount Vernon. Washington professed his “ignorance of Architectural principles”, relying on his eye as a guide.
Although willing to accept suggestions for alterations, Washington was not willing to turn over the design to Thornton. After a trip to Philadelphia in the autumn of 1798, Washington wrote the commissioner that he had seen a building in that city “about the same dimensions in front and elevation that are to be given to my two houses, -- which pleased me -- It consisted also of two houses, united Doors in the center, a Pediment in the Roof and dormer windows on each side of it in front, skylight in the rear. -- If this is not incongruous with rules of Architecture, I should be glad to have my two houses executed in this style.”

Thornton respectfully replied: “It is a Desideratum in Architecture to hide as much as possible the Roof -- for which reason, in London, there is generally a parapet to hide the Dormant Windows. The Pediment may with propriety be introduced but I have some doubts with respect to its adding any beauty.”
Neither man wished to yield, but Washington said he would consider both features.
 To Washington, the pediment at Mount Vernon was a success, as was the“rusticated” method of painting the great house on the Potomac. He hoped to duplicate the "rusticated" finish on the wood trim of his brick townhouses. “Sanding, is designed to answer two purposes -- durability, & representation of Stone…” He explained to Thornton that it was effected by “dashing, as long as any will stick, the sand upon a coat of thick paint”. He admitted that clean white sand was hard to come by and that Mount Vernon would provide, if needed, the softest free stone pounded and sifted.
To Washington, the pediment at Mount Vernon was a success, as was the“rusticated” method of painting the great house on the Potomac. He hoped to duplicate the "rusticated" finish on the wood trim of his brick townhouses. “Sanding, is designed to answer two purposes -- durability, & representation of Stone…” He explained to Thornton that it was effected by “dashing, as long as any will stick, the sand upon a coat of thick paint”. He admitted that clean white sand was hard to come by and that Mount Vernon would provide, if needed, the softest free stone pounded and sifted.
The Fate of Washington’s Townhomes
On November 9, 1799, Washington recorded in his diary: “viewed my building in the Federal City”. A week before his death, he attempted to purchase plaster for the interior. He did not live to see, in 1800, the completion of either the townhouses or the permanent installation of the federal government in the city bearing his name.
One of the first residents of the townhouses may have been General Henry Dearborn, Secretary of War under President Jefferson, who paid $450 rent to an executor of Washington's estate in 1802.
In 1814, with British troops on the march to Washington that eventually ended in the burning of the White House and Capitol, certain valuable records from the House of Representatives were placed for safekeeping in the house commonly called “General Washington's”. According to a congressional clerk, “the house being unexpectedly consumed by fire, these records were unfortunately lost”.
the burning of Washington in 1814
When David English, a Georgetown painter, purchased the lot and the charred remains of the structure, the price agreed on was $1,446, a fraction Washington's estimate of its value, $15,000. The deed of sale for the land and structures on North Capitol Street, dated August 14, 1817, includes George Corbin Washington, the President's great-nephew and a trustee of his estate. This document is part of the collection at Mount Vernon.
Later, in the mid 19th century, the townhouses were remodeled with the addition of two stories and a mansard roof, renamed "Hillman House”, then "Kenmore House," and utilized as a boarding house and hotel.
The federal government finally ordered the building razed in the early 20th century. Today, a plaque placed in a park between the Capitol and Union Station, marks the location of Washington’s townhomes. The inscription reads:
Here were the lots acquired on October 3, 1798 by General George Washington and on which he built two brick dwellings from designs by Dr. William Thornton. A dwelling remodeled from the two dwellings was owned and occupied by Admiral Charles Wilkes, the famous explorer.
The park is located across the street from the Russell Senate Office Building and is within walking distance of the Smithsonian Museums. Also nearby is the Sewall-Belmont House, one of the oldest residential properties on Capitol Hill and the former home of Albert Gallatin, Secretary of the Treasury under Presidents Jefferson and Madison.
Selected Bibliography
Bowling, Kenneth R., Creating the Federal City, 1774-1800: Potomac Fever, Washington, D.C.: The American Institute of Architects Press, 1988; Looker, Henry B., “Washington's Houses on Capitol Hill;” Records of the Columbia Historical Society 7 (1903):66-70: Pressing, Eugene, The Estate of George Washington, Deceased, Boston: Little, Brown, and Company, 1927; "The Writings of George Washington Relating to the National Capital, 1791-1799,” Records of the Columbia Historical Society 17 (1914): 1-232.
